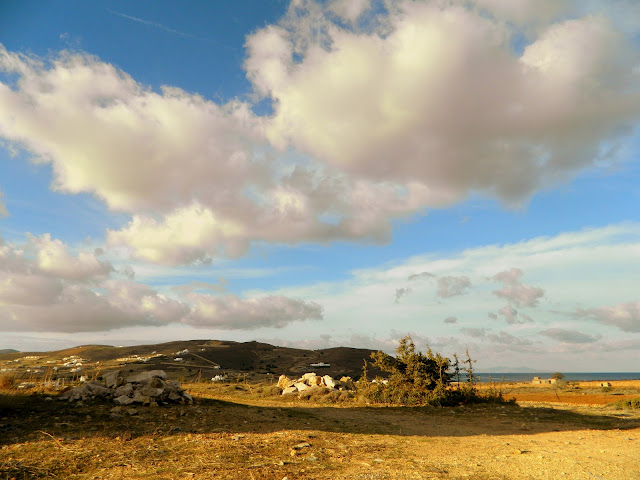Milos windmill complex consists of three individual family houses.
Located only few minutes walking distance from the port and
the main square of Antiparos town, in a quiet area with stunning panoramic
views of the nearby islands.
It combines the comfort being next to the town and the
quietness of the rural environment.
The concept of the project is based on the principles of vernacular architecture. The climate, the solar path, the existing topography and elements of mediterranean architecture as well as the privacy between the properties were the main guidelines in the process of design.
House B is composed of two independent units.
These units, the main house and the guest house, are located in different levels following the site's topography.
The main house, in the higher level, is organized around a court yard in order to shelter the outside activities from the north wind and provide to all the adjacent rooms with natural light from the south.
The rooms are continuously interconnected, so
that one can always perceive the existence of the other in the next room. At
the same time, the insight is limited in order to secure privacy.
Bedroom 1
Bedroom 2
All the adjacent spaces have direct access to the court yard that becomes a kind of nestled place to the open activities.
A base of stone is build as a material of transition from the earth to the lime stucco white surfaces.
.................................................................................................................................................................................................................................................................................................
QUEST HOUSE_HOME B
The access to the guests house can be totally
independent from the main house.
An outside stair case connects the main house terrace with the guest's house.
An outside stair case connects the main house terrace with the guest's house.
During the process of design important focus was given to preserve the existing trees and natural elements of this particular part of the site.
The guest house is thought as a small self efficient house. The interior is a continuous space with a mezzanine creating two different levels.
A wind-sun chimney on top of the roof is built to contribute the best energy performance of the space.
In order to emphasize the diversity from the main house and to reinforce its free style lay out a wooden floor was chosen.
Main house
Quest House
Land size: 455 sqm
Main house area: 95 sqm
Quest house area: 35 sqm
Exterior paved areas: 110 sqm
Exterior paved areas: 110 sqm
Main house:
2 bedrooms
2 bedrooms
2 bathroom
Kitchen-dining area
Sofa area
Quest house:
2 beds/sofas
1 bathroom
1 kitchen-dining area
Quest house:
2 beds/sofas
1 bathroom
1 kitchen-dining area
Project architects: Nikolas Athanasoulias
Civil engineer: Vaggelis Athanasoulias
Constructor: MC Company
Interior design: Anastasia Daskalopoulou, Nikolas Athanasoulias
Furniture design: Anastasia Daskalopoulou, Nikolas Athanasoulias


















































No comments:
Post a Comment